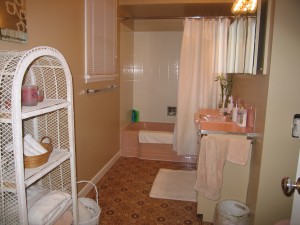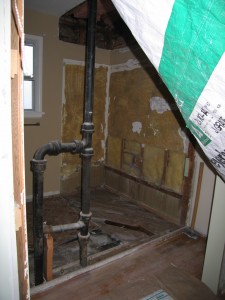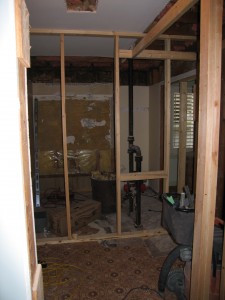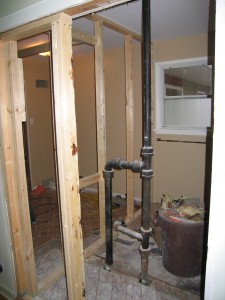Main Bathroom Renovation
As promised I am attaching some pictures of our home renovation underway which includes painting the living room, spare bedrooms, main bathroom upgrade and addition of a walk-in closet off the master bedroom. A little background; we were looking at painting the living room, spare bedrooms and upgrading the bathroom. A consultant we had through the house suggested that we could do everything we wanted, however with a little more work (of course a few more dollars) we could cut the main bathroom in about half and add a walk-in closet to the master bedroom. We were given a great reference on a quality contractor “HKR Builders” (a fate would have it the contractor was a fellow that formerly worked at the pulpmill and left it to start his own Company about the time I left in 2006). Anyway pictures are attached and we will update as work progresses!


View from Master Bedroom towards walk-in closet location.

- View from hallway to new walls in main bathroom.

View from Master Bedroom towards door jamb on new closet. Yes the plumbing will be relocated.

0 comments
Kick things off by filling out the form below.
Leave a Comment